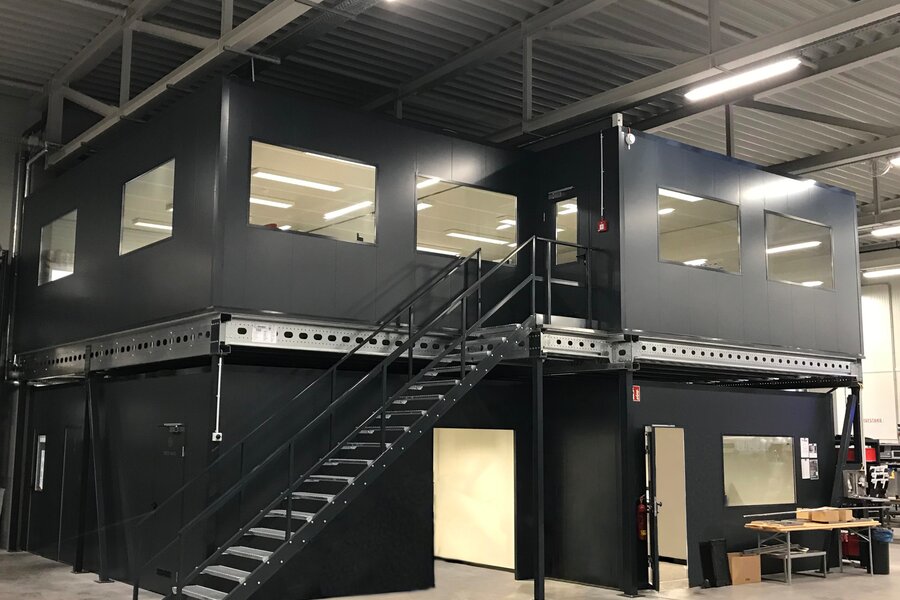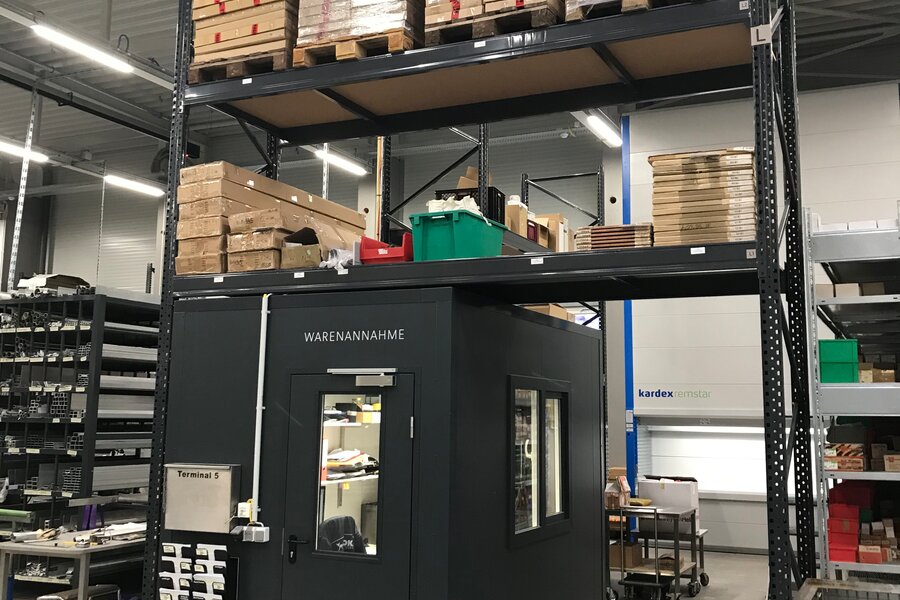Double floor office for the company Beck Holding GmbH

Double floor office for the company Beck Holding GmbH
The ROKA plant in Merenberg, which belongs to the Beck Group, commissioned Jansen Systembau to build a double-decker office (10 x 10 m), a storage platform (10 x 20 m) and a master office (2 x 3 m). The ROKA plant produces sales systems for mobile gastronomy.
Description
The ROKA plant in Merenberg, which belongs to the Beck Group, commissioned Jansen Systembau to build a double-decker office (10 x 10 m), a storage platform (10 x 20 m) and a master office (2 x 3 m). The ROKA plant produces sales systems for mobile gastronomy.
The scope of services included the planning, design, production and installation by qualified personnel on site.
The double-decker office was built in a three-sided design with connection to the existing hall facade. The office covers a total area of approx. 185 m². On the first floor there is a master and electrical office, a kitchenette and toilets for ladies and gentlemen. On the upper floor a light-flooded open-plan office with approx. 94 m² has been created due to the large number of windows. The upper floor can be reached by a steel staircase with access platform.
In addition, there is a storage platform with access platform, stairs and pallet transfer station. The storage platform has a footprint of 200 m² and is equipped with a circumferential railing. For the goods receiving department Jansen has built another office with the dimensions 2 x 3 x 2.5 m. Among other things, a plastic window in turn-tilt design was used here. Jansen's qualified personnel also installed and wired the complete electrical system such as lighting, sockets and network.
Upon customer request, all exterior walls, ceilings, window and door frames were delivered in RAL 7016 (anthracite).
Due to the sound-insulated walls and ceilings in acoustic design and the insulated windows, the noise pollution in the rooms is noticeably reduced.


