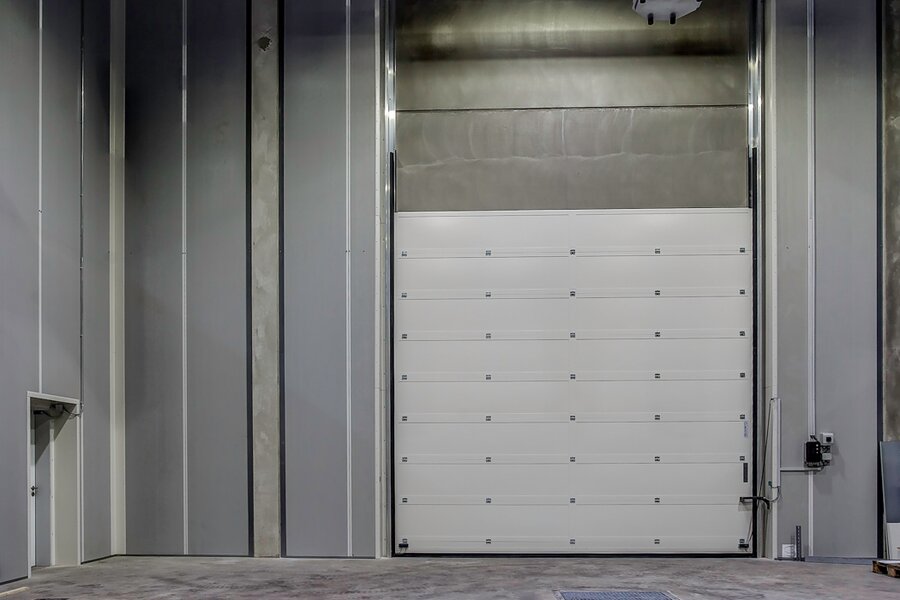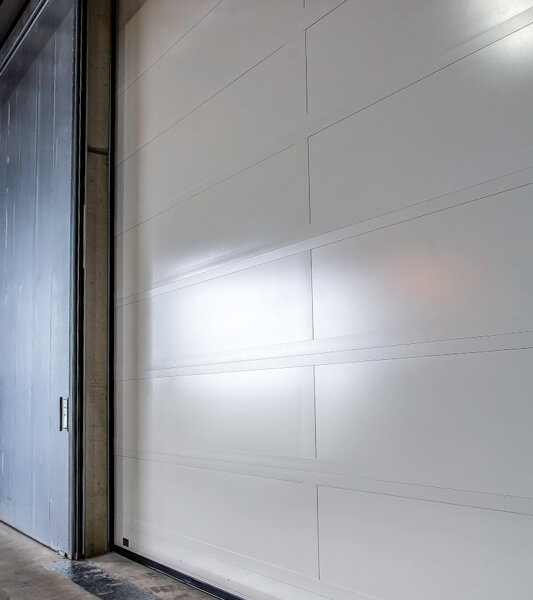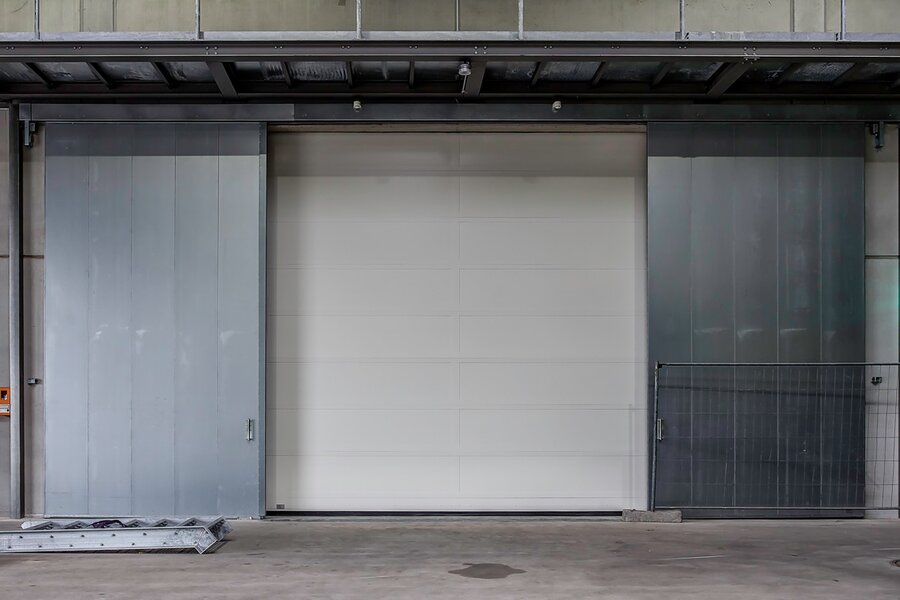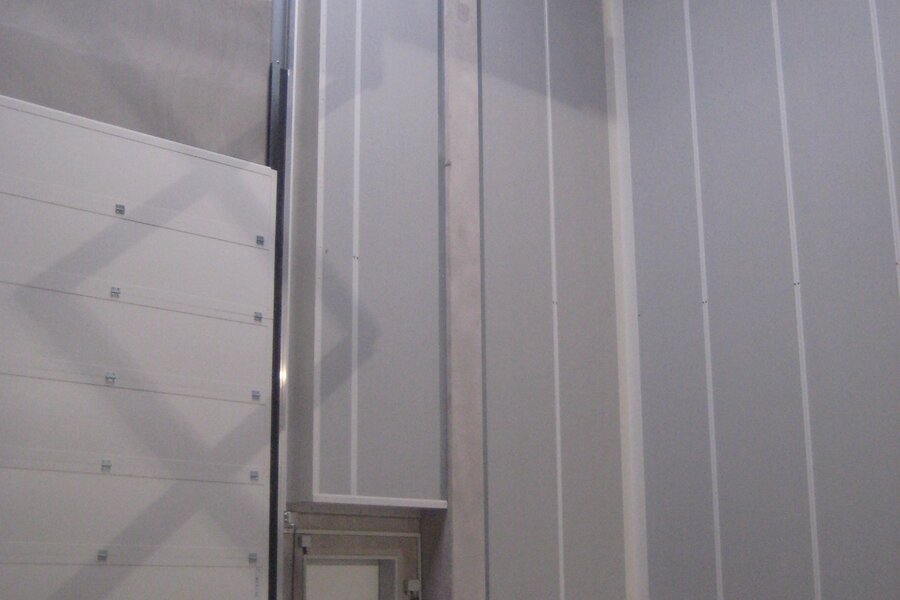Lining of a test stand with 620 m² acoustic panels and two sound insulation gates.Lining of a test stand with 620 m² acoustic panels and two sound insulation gates.
Lining of a test stand with 620 m² acoustic panels and two sound insulation gates.
The company Jansen Systembau has carried out the acoustic lining of a performance test stand for the Exakt forage harvester BiG X of the company Krone. The BiG X is currently the most powerful shredder in the world. Krone offers the BiG X in various power classes from 500 to over 1000 HP.
Description
The company Jansen Systembau has carried out the acoustic lining of a performance test stand for the Exakt forage harvester BiG X of the company Krone. The BiG X is currently the most powerful shredder in the world. Krone offers the BiG X in various power classes from 500 to over 1000 HP.
In order to achieve room acoustic conditions that offer the possibility to locate disturbing noises as far as possible or to detect causes of noise development on the vehicle, as little reflection as possible should occur in the test bench room. Also to avoid possible flutter echoes, the walls and ceiling of the test bench should be covered with highly absorbent materials.
The forage harvesters are tested on the test bench without the associated engine sound insulation in order to visually inspect the forage harvester again after testing. In advance, an engineering office has determined the sound power level of the forage harvester without engine noise protection at ~ 100 dB(A). This value is used to dimension the required noise protection measures of the test stand. The test stand room consists of smooth, sound-reflecting concrete walls. With the installed sound absorption measures, an average sound absorption coefficient of alpha > 0.5 shall be achieved. The sound absorption measures also reduce the interior level of the room as well as the sound transmission into adjacent offices.
More than 600 m² of acoustic panels with double-sided absorbing surfaces were installed. The panels, which are up to 10 m long, are mounted at a distance from the concrete wall to achieve better absorption for the low-frequency range. In addition, the acoustic elements are fixed decoupled from the building structure. The insulating core of the sound insulation panels is made of non-combustible mineral wool.
For the entrances and exits of the test room, two Jansen sound insulation gates (Link Schallschutztoe) were installed. The doors are tested according to DIN EN ISO 140-3 and achieve a sound insulation value of 41 dB Rw, p. The thickness of the doors is 80 mm. The 5,000 x 5,000 mm sectional doors consist of a frame construction with sound insulation filling and were painted in RAL color 9002 to match the sound insulation lining at the customer's request. The vertical guide rails of the sound insulation doors are equipped with an inner and outer profile seal, an all-round contact protection as well as an integrated support cable guide. The doors are driven by a high-quality, springless shaft drive. The lifting speed of the door system is approx. 0.20 m/s. Furthermore, the door systems were equipped with automatic control, safety contact strip and light barrier as well as an extra signal module for a central status inquiry.
After completion of the work, an initial sound measurement was carried out by the planning office under "full load" and all required values were met.
In addition to sound insulation products, fire protection products from Jansen were also installed. A smoke curtain with a clear curtain width of 27,000 mm and a height of 1,500 mm as well as a fire protection sliding door ORPHEUS, T90 double-leaf in the size 5,000 x 5,000 mm.





